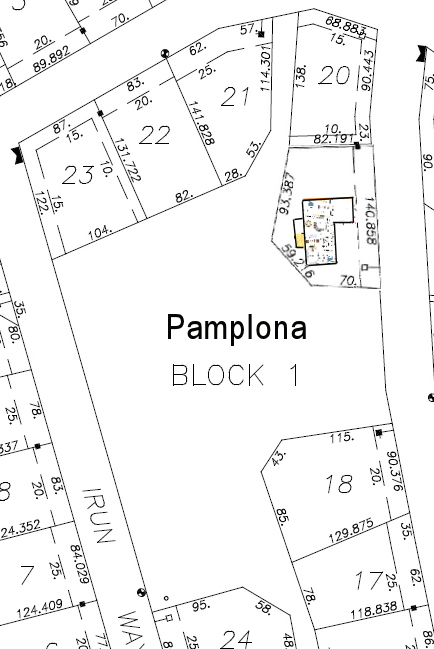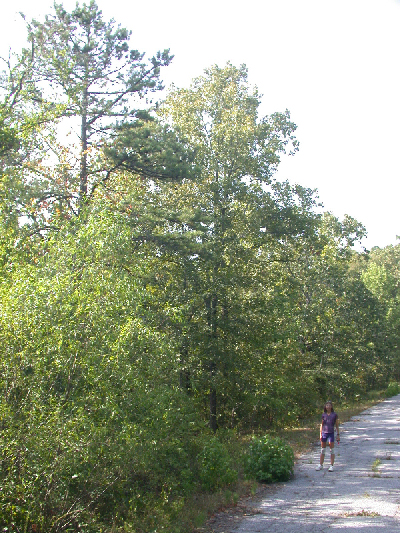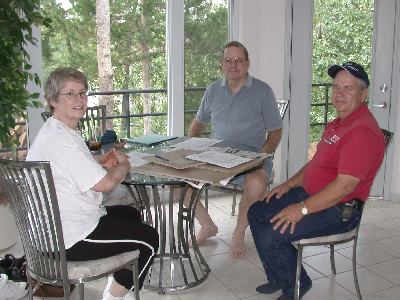Pictures of the Building
Of Judy's House in HSV
|
Pamplona subdivision, southeast of DeSoto and Minorca: Click on the picture below for a large image, and click on that image to blow it up more if necessary. Among all the homesites seen in this picture are fewer than a half-dozen homes, yet it is almost dead center of HSV. 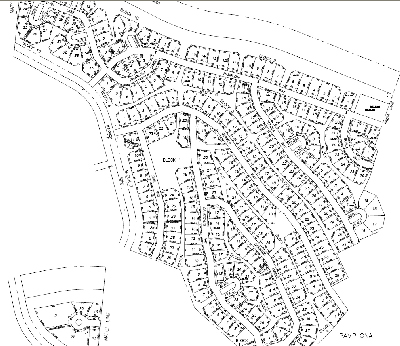
This is an aerial view of Judy's subdivision.
Judy's lot (the blank area is common property): When the lot was full of trees and briars, it was hard to tell how much slope there was. After the lot was cleared (see the link below), Buss realized that there was more slope than we originally thought. Because of the shape of the lot, having the house all the way to the left moved the house forward, resulting in a short driveway with extreme slope down to the garage. Buss had little choice but to move the house over to the right, allowing it to be pushed back further on the lot as well. The lot: For more pictures of the homesite and information about how we found it, click here. The Floor PlanFor more information about and pictures of the floor plan click here.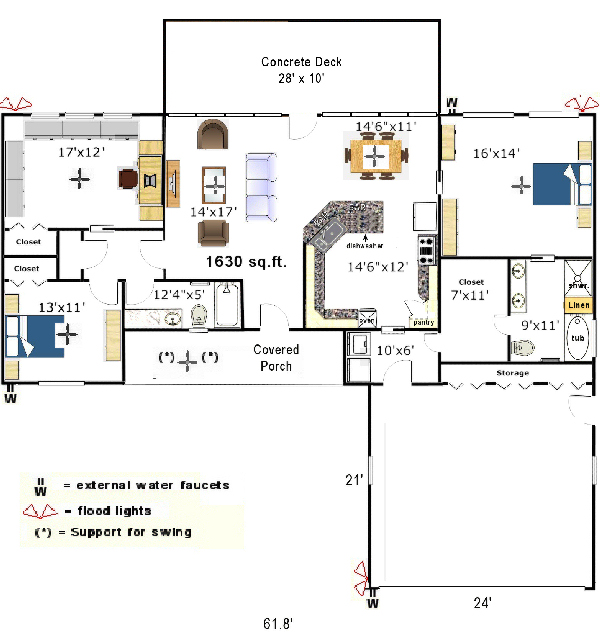
Meeting with builder Jim Buss of Buss Construction: The plans were submitted to the Building Committee on August 10th and approved on August 16th.
Click for:
|
