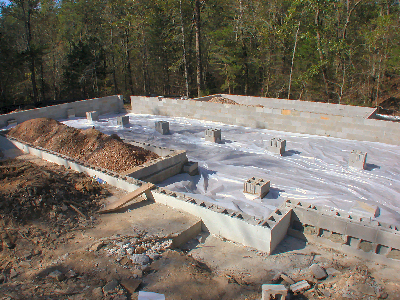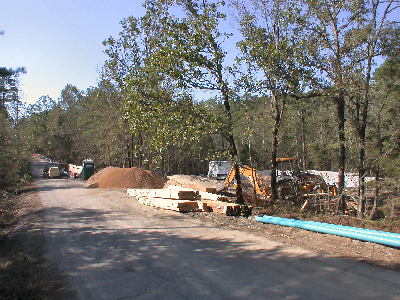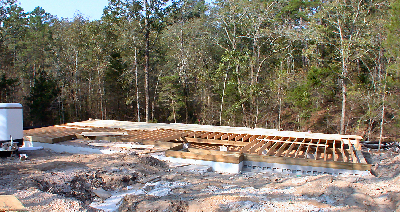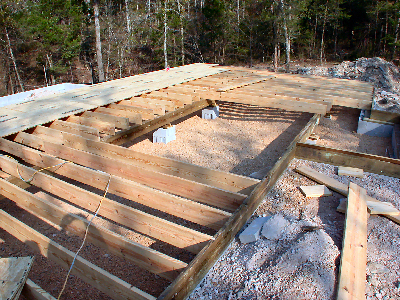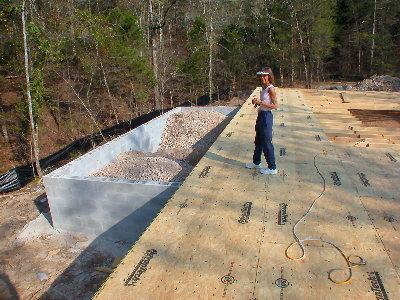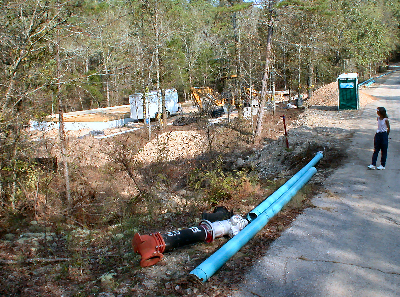Floor Joists
And Prep Work
Click on a picture for an enlargement.Click the larger picture to blow it up more.
|
Sept. 28, 2007: The foundation walls have been completed. In the back-left corner, you can see where an opening was cut for a door for access under the floor. The part of the foundation in the front where the dirt is piled up is where the slab will be poured for the front porch. The reactangle of foundation walls at the back will be filled in with dirt and a slab poured on top for the back patio.
The plastic/poly sheeting seen inside the foundation helps prevent moisture from coming up from the ground and through your flooring. Ideally, the poly should be sealed to the foundation walls to keep moisture from coming up around the edges, though I have never heard of a builder around here actually taking this step. At Judy's house, we had a layer of poly put on the subfloor before the carpet padding went in, which should protect the carpet and padding from moisture below. For more about foundations, click here.
Click for:
|
